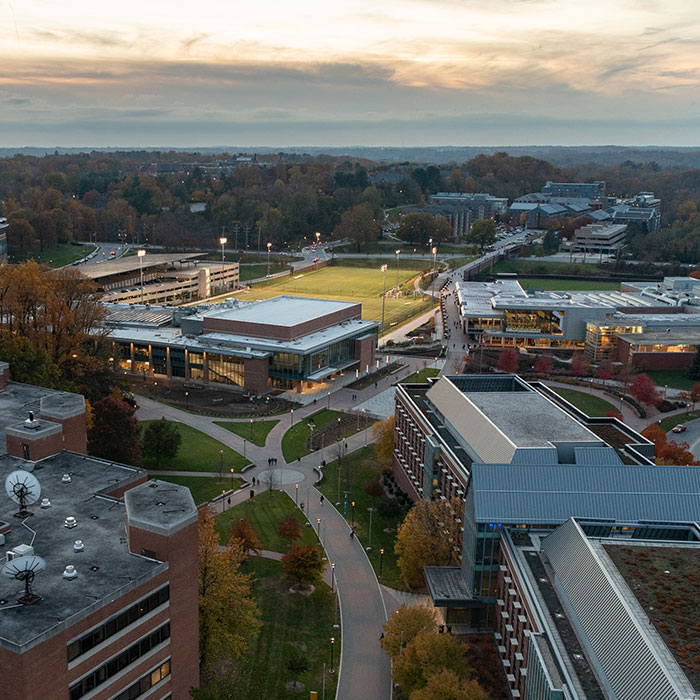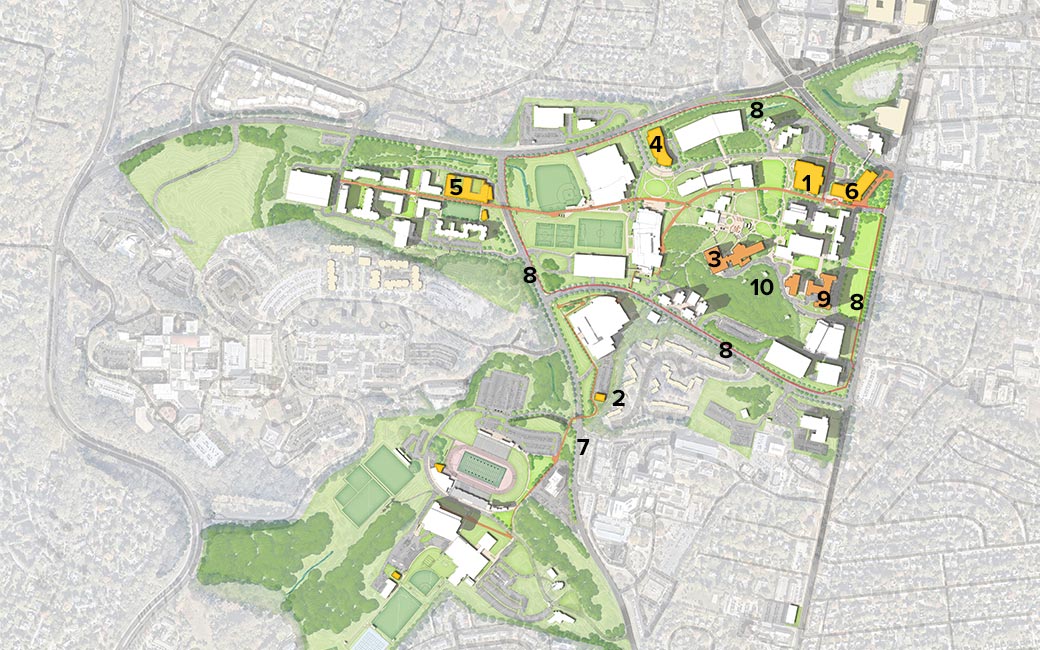Master Plan Touchstones
Strategic
Investments outlined in the master plan were chosen intentionally to advance the 2020-2030 strategic plan and align with the Self-Study for Middle States reaccreditation. In addition to supporting
research growth for ascension to an R2: doctoral university, the plan utilizes strategic
renewal and divestment to address building conditions, reduce deferred maintenance
and improve energy efficiency. Building sites are specifically located to increase
connectivity within the campus and community, fostering a more welcoming, inclusive
environment.
Sustainable
Following the United Nations Sustainable Development Goals Framework, the master plan
reaffirms TU’s commitment to achieve LEED silver certification on all new buildings,
procure 100 percent of purchased electricity from renewable sources by 2030, and attain
carbon neutrality by 2050. To advance these commitments, the master plan anticipates
all new construction will have standalone system capacity, be fully electric and be
solar ready. Pedestrian connectivity is central to the plan, which calls for a multi-modal
loop wrapping the Academic Core and Campus Life Center, including off-street pathways
alongside major thoroughfares to improve walking and biking connectivity.
Future-Focused
The campus master plan will inform university decision making years into the future.
Flexibility enables the plan to respond to evolving circumstances, such as the potential
growth and change of the campus community and the physical space it requires. TU uses
its space assessment as a tool to quantitatively explore facilities needs. The vision
set forth in the plan is brought to life through capital budget approval processes
at the university, USM and state levels. Once underway, TU publicly shares details,
news and updates regarding ongoing capital construction.
About Facilities Planning at TU
Facilities Planning leads the development of all documents and plans related to the
physical expansion and space utilization of Towson University’s campus. This includes
the campus master plan, the campus space inventory database, space management policies
and procedures, space needs assessments, and archived facility records, documents,
drawings and building floorplans. The Office also prepares the annual capital- and
system-funded budget requests to advocate for new capital facility projects that advance
the Campus Master Plan.








